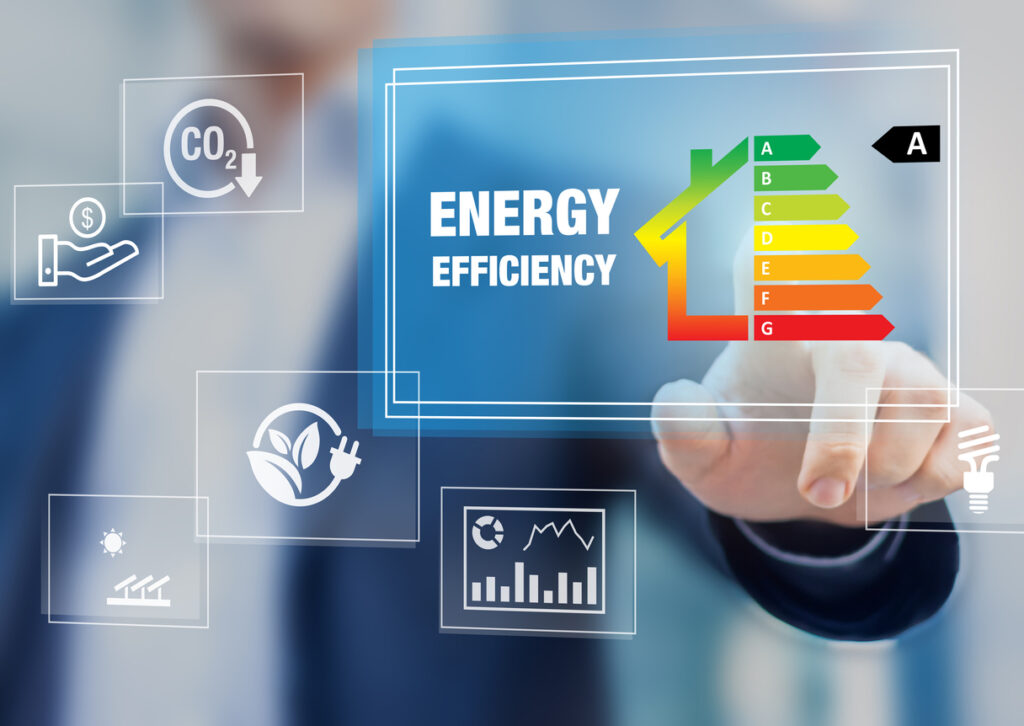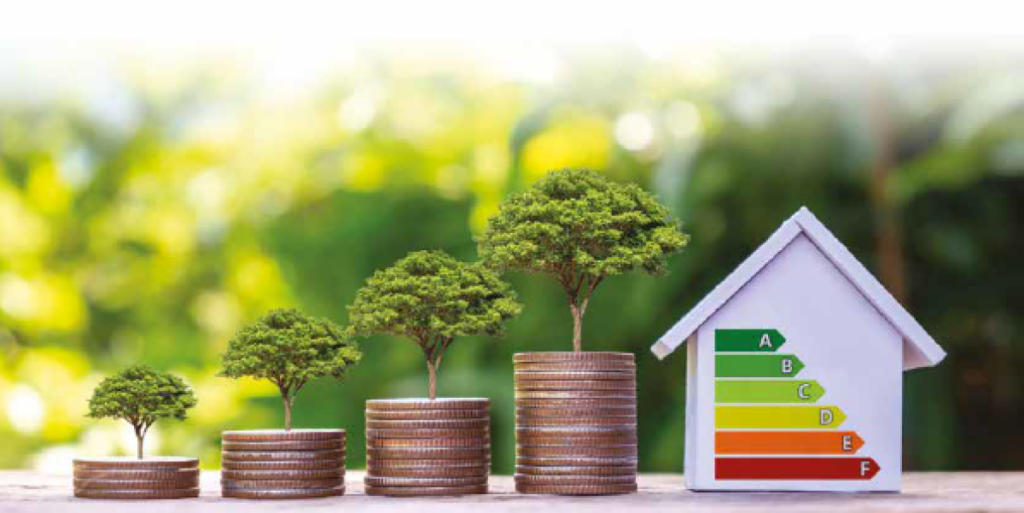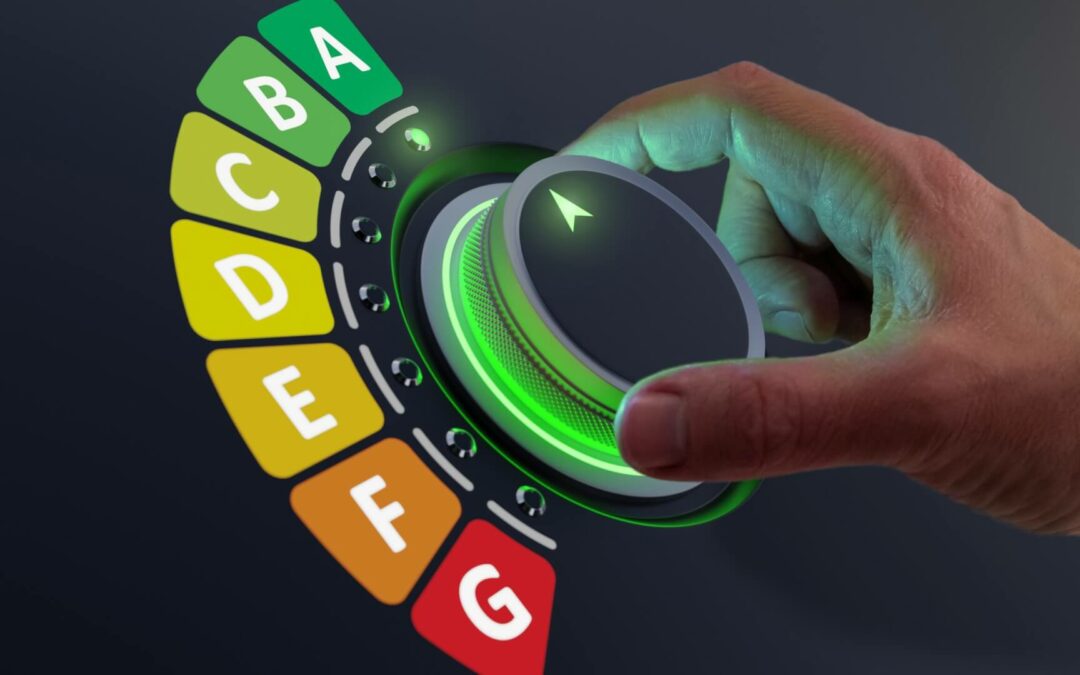Despite the prevailing concerns regarding the energy efficience and commercial real estate market, it is projected that two-thirds of the global floor space currently in existence will still be operational by 2040.
The International Energy Agency (IEA) reports that buildings account for nearly 40% of annual CO2 emissions worldwide. If significant efforts toward decarbonizing buildings are not implemented globally, CO2 emissions from buildings are expected to rise by 2040, jeopardizing the achievement of the Paris Agreement’s goal of limiting global temperature increase to 1.5°C.
➡️ At Wave Tax, we advise building owners, developers, architects, engineers, and general contractors to familiarize themselves with the 179D tax deduction outlined in the Energy Policy Act (EPAct).
Originally introduced in 2006, this provision was made permanent at the close of 2020 through the Consolidated Appropriations Act, offering an immediate tax deduction for installations related to lighting, heating, ventilation, air conditioning, and building envelope in commercial properties since January 1, 2006.
In 2023, the Inflation Reduction Act significantly increased the deduction available to building owners for the construction or enhancement of energy-efficient commercial and industrial buildings, as well as certain residential buildings exceeding four stories.
📌 The deduction has now risen to $5.00 per square foot, up from the previous $1.80 per square foot. Notably, this incentive applies not only to new construction but also to upgrades and retrofits of existing structures.
You may also like: Considerations to Keep in Mind in the Cannabis Business
Understanding the Credits
The 179D Energy Efficiency Tax Deduction is primarily available to building owners; however, it can also be assigned to designers, architects, engineers, and contractors involved in public projects.
To qualify for the additional deduction associated with larger square footage, it is essential to comply with prevailing wage and apprenticeship standards. This requirement encourages collaboration between owners and designers with contractors who offer fair wage rates, akin to the stipulations of the Davis Bacon Act.
The 179D deduction operates on a sliding scale, starting at a minimum of $2.50 per square foot for a 25% increase in efficiency, and reaching up to $5.00 per square foot for a 50% increase, provided that prevailing wage conditions are satisfied.
Furthermore, tax-exempt organizations are now permitted to allocate deductions to the designers and architects of energy-efficient structures. The deduction can be reassessed every three years for commercial buildings and every four years for public buildings, facilitating a gradual enhancement in energy efficiency.

Eligibility Criteria
✅ New commercial construction projects, as well as upgrades and retrofits of existing U.S. buildings, qualify for the tax deduction. To be eligible, the building must comply with ASHRAE Standard 90.1-2007, which stipulates that it must be:
- Utilized for commercial or industrial activities.
- A one-bedroom unit.
- Converted from a residential to a commercial structure.
- A publicly owned facility, such as a school, courthouse, or recreational center.
Ineligibility Criteria
⛔ The following types of buildings do not qualify for the deduction:
- Single-family homes.
- Multi-family residential buildings with three or fewer stories.
- Manufactured housing.
- Structures that do not utilize electricity or fossil fuels.
Section 179D enables designers to create energy-efficient buildings without being overly constrained by costs. This allows for the incorporation of the highest standards and efficiencies during the design process. Consequently, tax deductions can be anticipated even before the completion of projects.
This approach allows for the estimation of potential tax benefits while a building is still in the design stage. The deductions obtained can then be allocated to other projects or invested in additional energy-efficient features that contribute to emission reductions and enhance tenant comfort.

What is Bioclimatic Architecture?
🌿Bioclimatic architecture has emerged as a key element in energy-efficient design strategies. It encompasses aspects such as building shape and orientation, solar shading, and passive solar systems, all of which significantly contribute to lowering emissions and enhancing occupant comfort.
The performance of a building’s envelope can be optimized through effective insulation, appropriate glazing, and airtight construction, which helps to eliminate thermal bridging.
Programs like LEED, ENERGY STAR, Green Globes, and WELL serve to motivate and assist architects, designers, engineers, and building owners in adhering to contemporary energy efficiency standards. These initiatives support and guide buildings throughout their entire lifecycle.
The Future of Energy Efficiency
Depending on local or state regulations, these programs may offer rebates, grants, or tax incentives.
While specifics can differ among programs, common savings categories include financial incentives for HVAC systems, water heaters, building insulation, appliances, weatherization, lighting, and other energy efficiency enhancements.
At the beginning of each project, it is advisable to consult the Department of Energy (DOE) website to explore its database of energy efficiency tax credits, rebates, and local and state savings opportunities.
➡️ Using Section 179D allows clients to benefit the environment while also reaping financial rewards. At Wave Tax, we are here to help you secure these valuable energy efficiency credits.
Contact us at info@wavetax.us

